The Willows at Ventura - Apartment Living in Ventura, CA
About
Office Hours
Daily: 9:00 AM to 7:00 PM.
Discover the epitome of luxury apartments for rent in Ventura, California at The Willows. Nestled amidst the picturesque rolling hills and mountains of North Ventura County, our pet-friendly community offers a seamless blend of natural beauty and urban convenience. As the gateway to Southern and Central California, The Willows boasts premium amenities that cater to every lifestyle. Experience the allure of modern living with stainless steel, energy-efficient appliances, and upscale interior lighting, ideal for entertaining friends. Take in breathtaking views through oversized windows or unwind on your private balcony or patio. Explore our extensive photo gallery showcasing our range of studio to three-bedroom apartments and townhomes with unmatched spacious layouts. Move-in today!
Enjoy the best Ventura has to offer from robust shopping outlets to reclusive nature reserves. Explore the life you deserve from the ample amenities within your new home to the burgeoning world just outside your door. Prepare to Live Well.
MOVE-IN TODAY! - Brand New Apartments & Townhomes.
Specials
2 Months Free + Free Parking on select units!
Valid 2025-03-31 to 2025-04-30

Call & Schedule Your Tour Today Conditions Apply. Limited Time Offer.
*On select units. Conditions apply. Limited time offer.
Floor Plans
0 Bedroom Floor Plan

Sycamore
Details
- Beds: Studio
- Baths: 1
- Square Feet: 562-618
- Rent: $2419-$3109
- Deposit: $400
Floor Plan Amenities
- Cable Ready
- Central Air Conditioning and Heating
- Disability Access
- Dishwasher
- Hardwood Floors
- Microwave
- Mirrored Closet Doors
- Spacious Pantries
- Refrigerator
- Vaulted Ceilings
- Views Available
- Walk-in Closets
- Washer and Dryer in Home
* In Select Apartment Homes
1 Bedroom Floor Plan

Willow
Details
- Beds: 1 Bedroom
- Baths: 1
- Square Feet: 802
- Rent: $2809-$3439
- Deposit: $500
Floor Plan Amenities
- Cable Ready
- Central Air Conditioning and Heating
- Disability Access
- Dishwasher
- Hardwood Floors
- Microwave
- Mirrored Closet Doors
- Spacious Pantries
- Refrigerator
- Vaulted Ceilings
- Views Available
- Walk-in Closets
- Washer and Dryer in Home
* In Select Apartment Homes
Floor Plan Photos
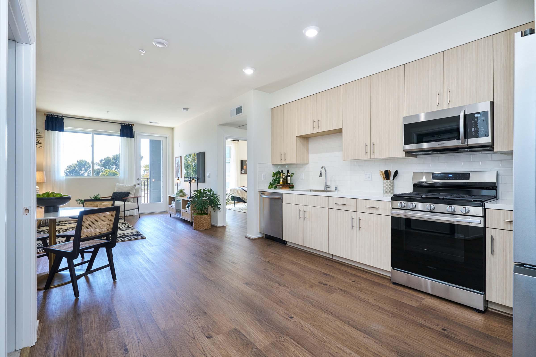
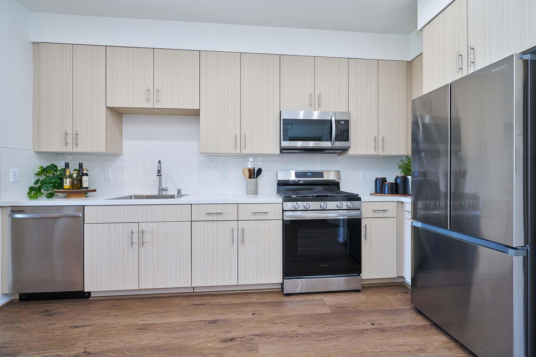
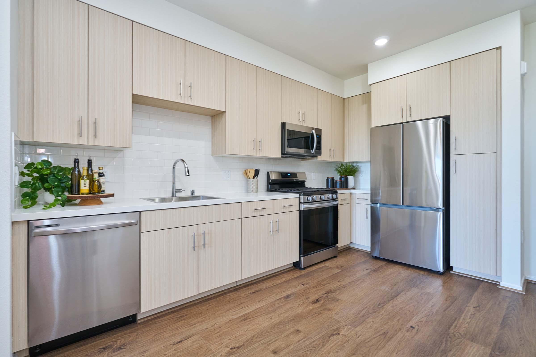
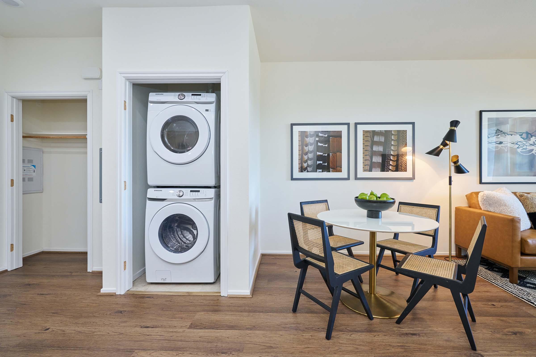
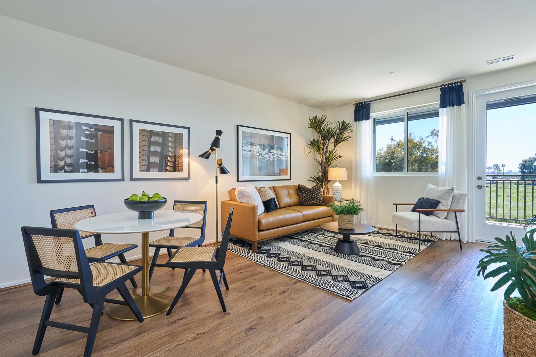
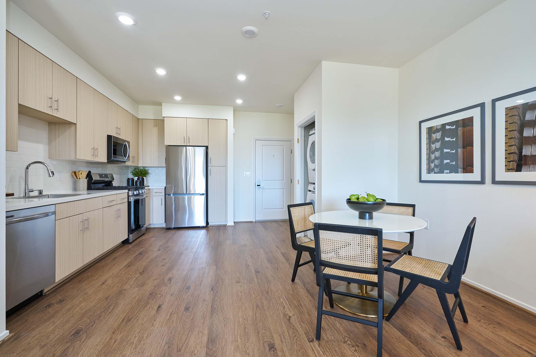
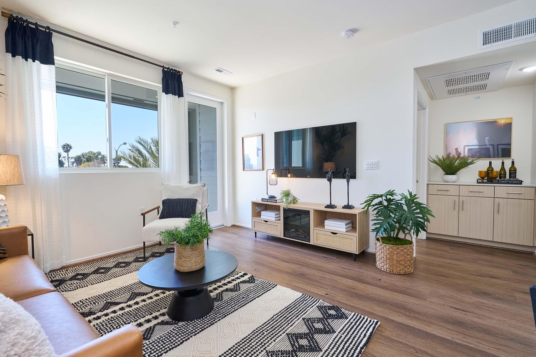
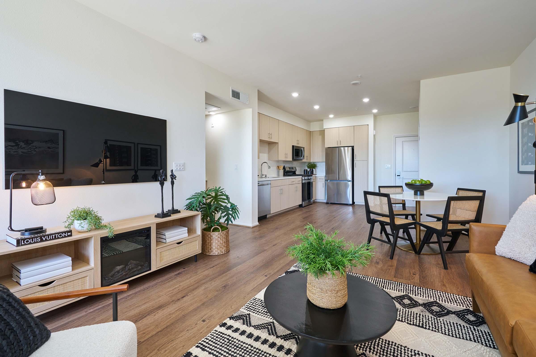
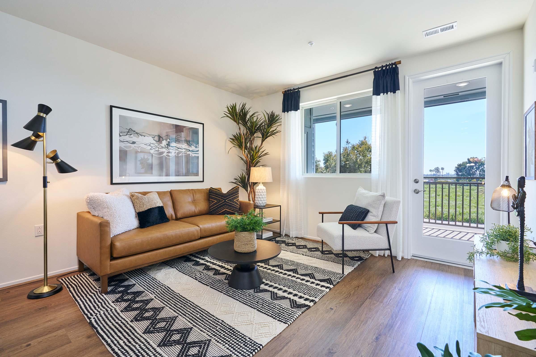
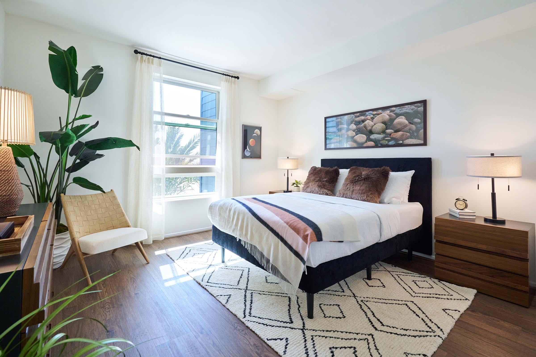
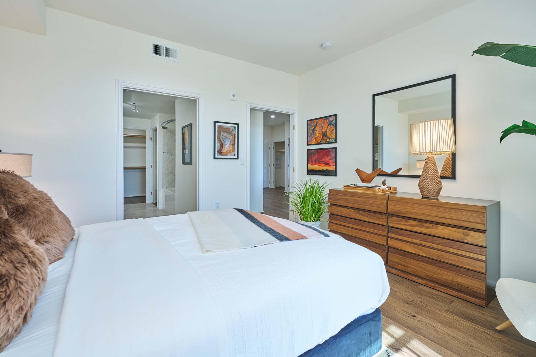
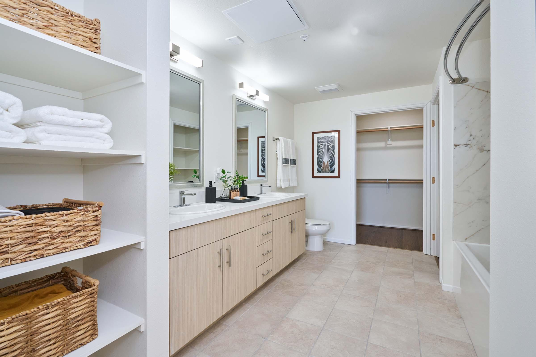
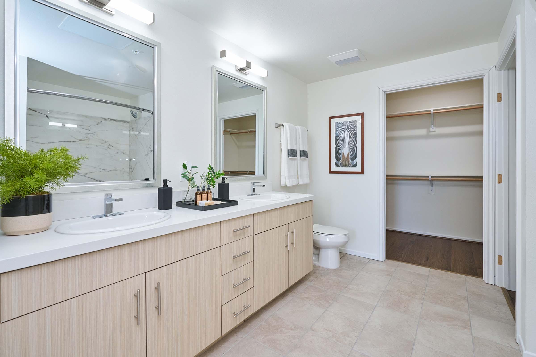
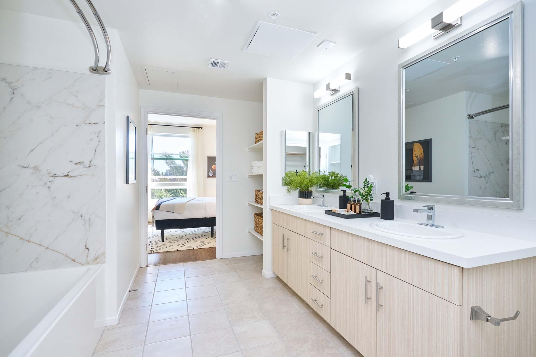
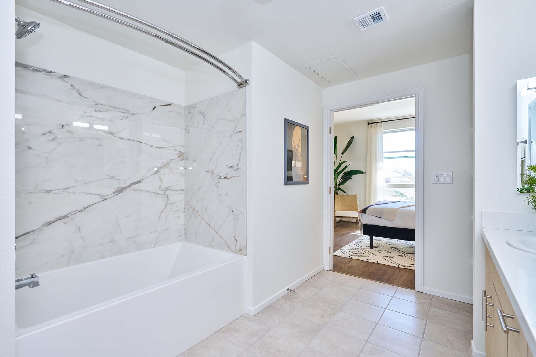
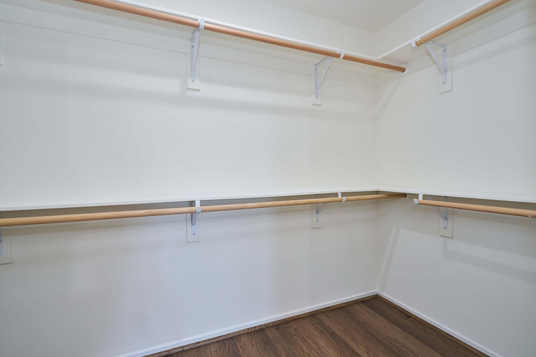
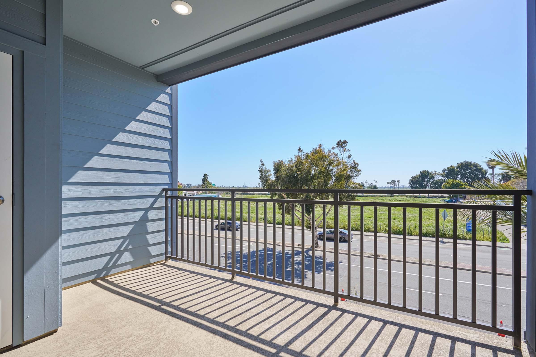
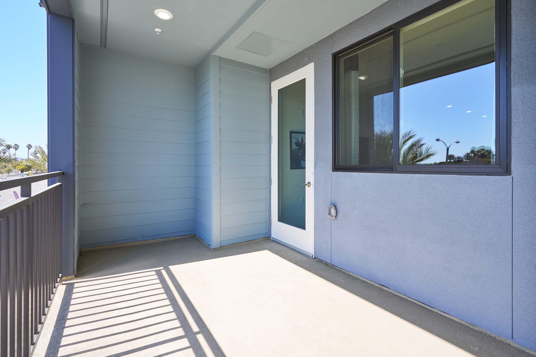
2 Bedroom Floor Plan

Myrtle
Details
- Beds: 2 Bedrooms
- Baths: 2
- Square Feet: 1112
- Rent: $2999-$4139
- Deposit: $600
Floor Plan Amenities
- Cable Ready
- Central Air Conditioning and Heating
- Disability Access
- Dishwasher
- Hardwood Floors
- Microwave
- Mirrored Closet Doors
- Spacious Pantries
- Refrigerator
- Vaulted Ceilings
- Views Available
- Walk-in Closets
- Washer and Dryer in Home
* In Select Apartment Homes
Floor Plan Photos
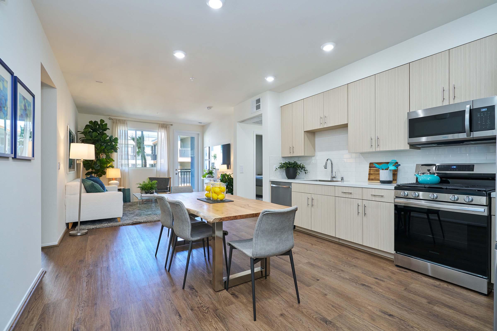
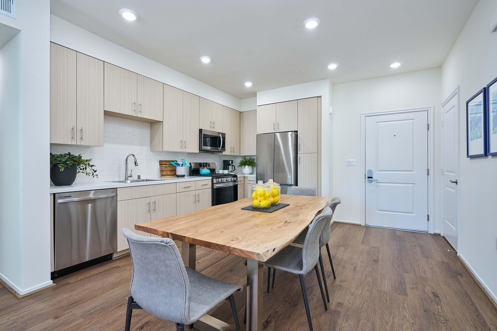
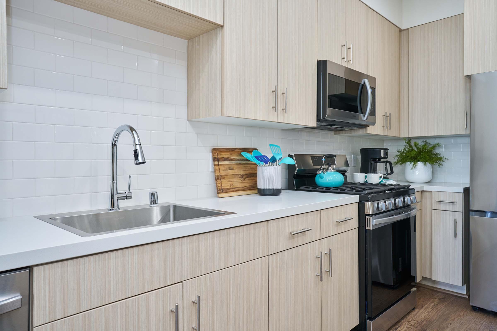
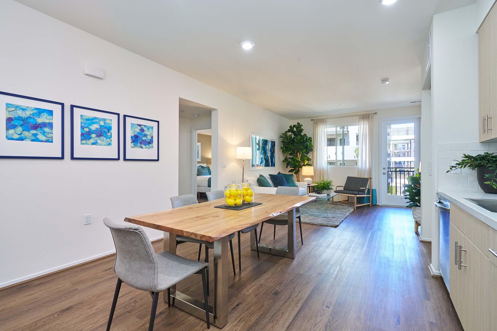
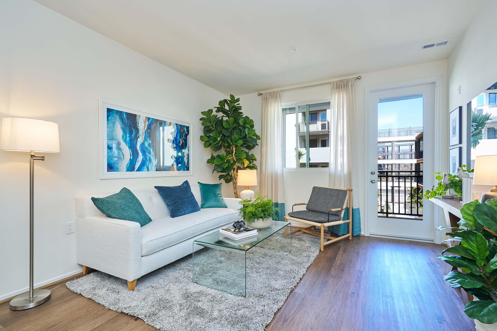
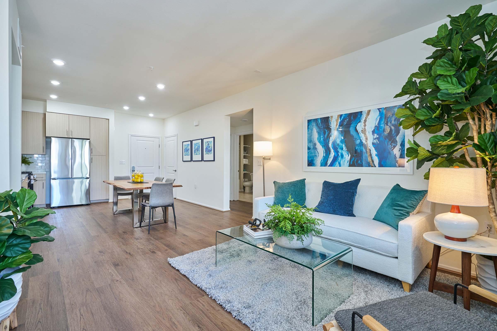
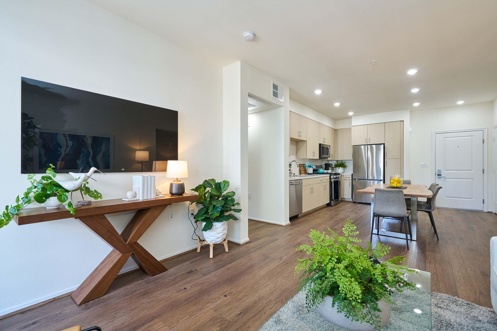
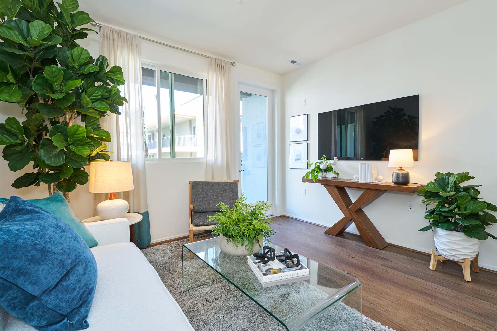
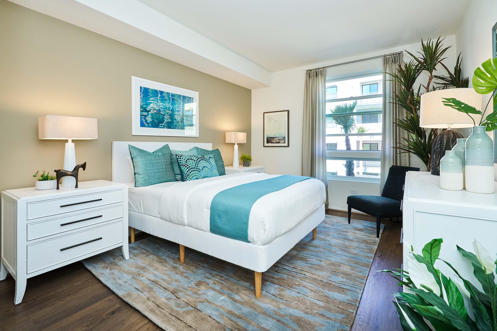
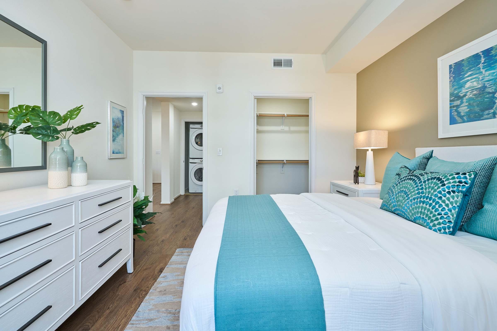
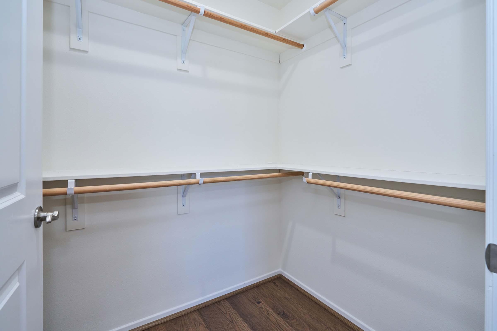
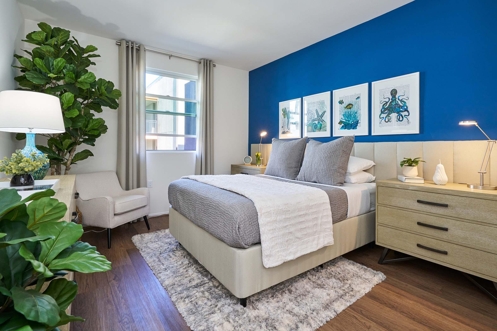
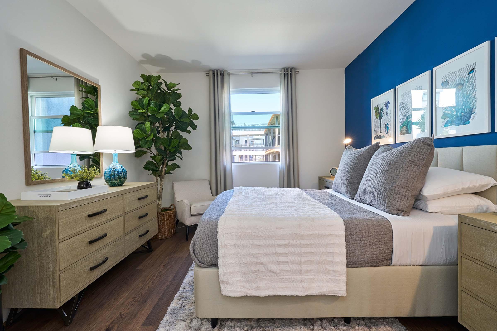
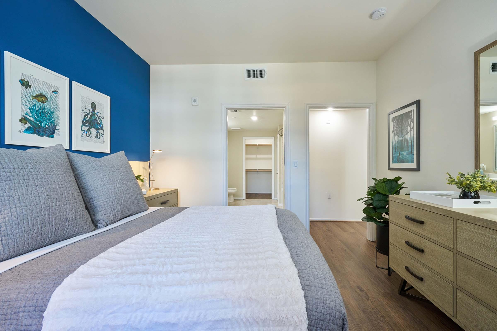
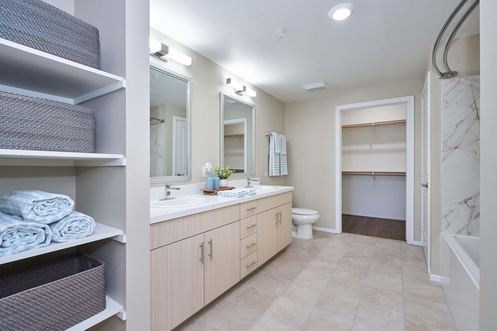
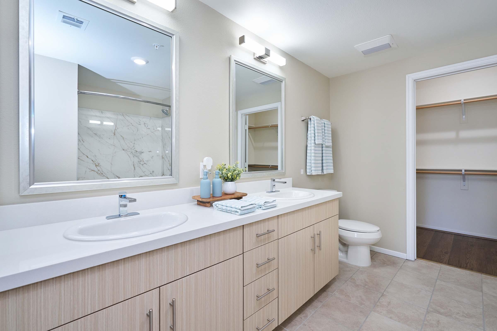
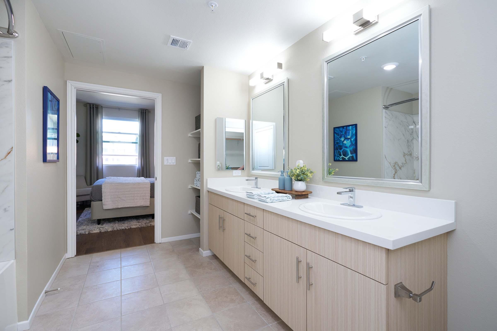
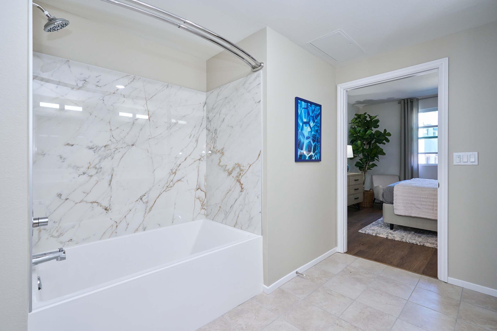
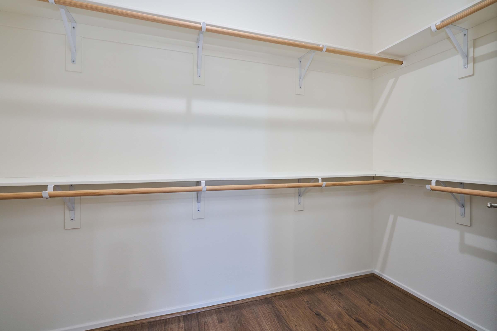
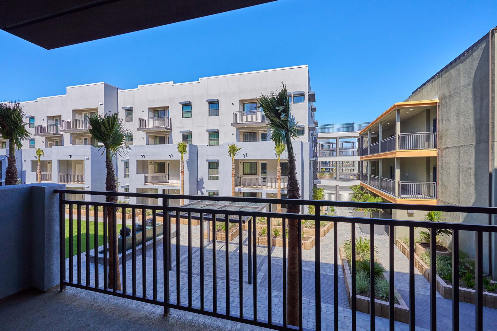
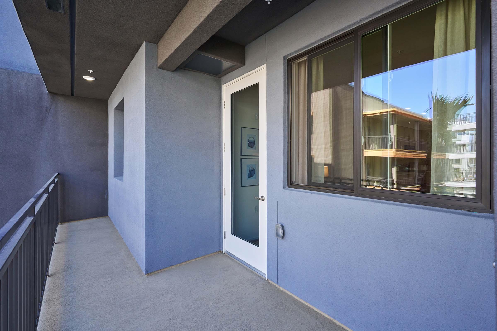
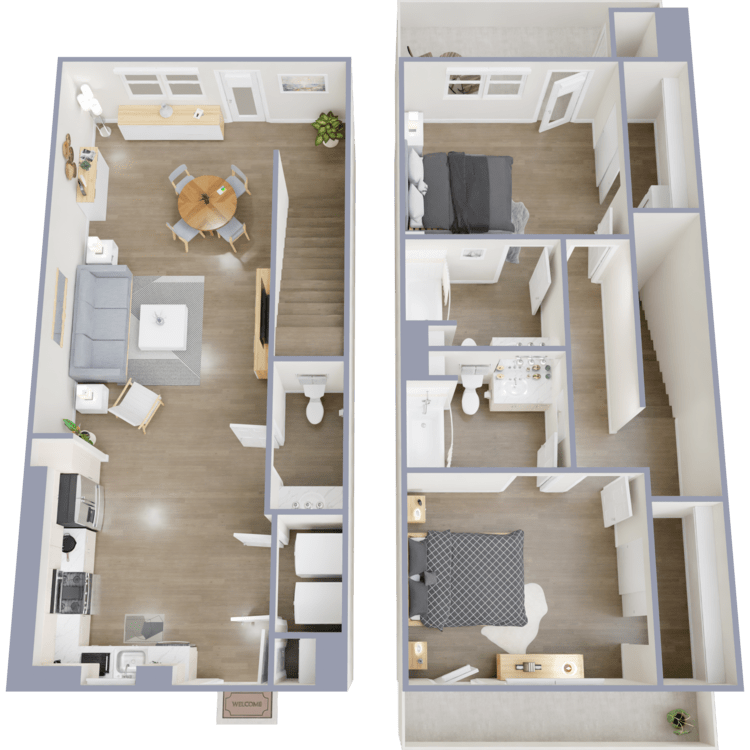
Eucalyptus TH
Details
- Beds: 2 Bedrooms
- Baths: 2.5
- Square Feet: 1280
- Rent: $3609-$4329
- Deposit: $600
Floor Plan Amenities
- Cable Ready
- Central Air Conditioning and Heating
- Disability Access
- Dishwasher
- Hardwood Floors
- Microwave
- Mirrored Closet Doors
- Spacious Pantries
- Refrigerator
- Vaulted Ceilings
- Views Available
- Walk-in Closets
- Washer and Dryer in Home
* In Select Apartment Homes
3 Bedroom Floor Plan
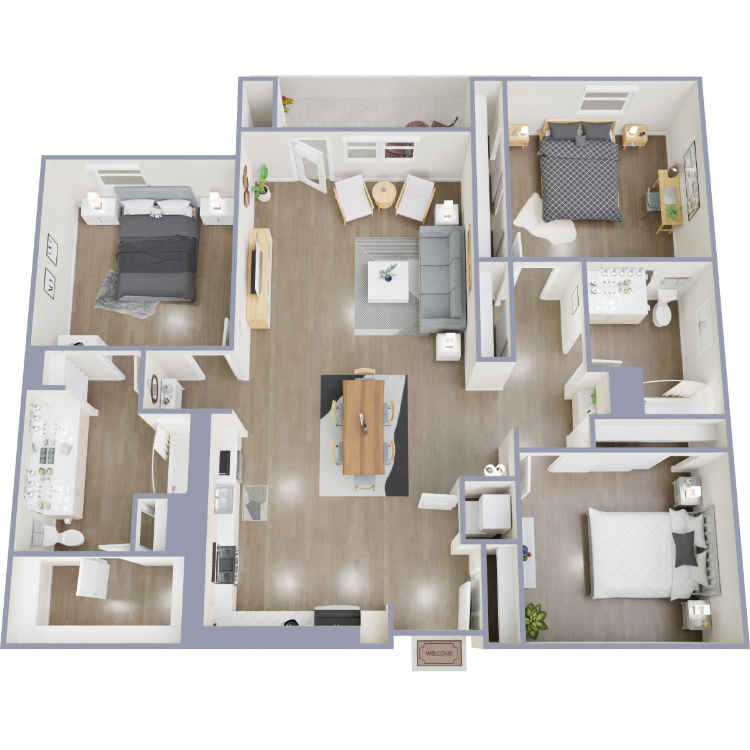
Oak
Details
- Beds: 3 Bedrooms
- Baths: 2
- Square Feet: 1562
- Rent: $4289-$5149
- Deposit: $700
Floor Plan Amenities
- Cable Ready
- Central Air Conditioning and Heating
- Disability Access
- Dishwasher
- Hardwood Floors
- Microwave
- Mirrored Closet Doors
- Spacious Pantries
- Refrigerator
- Vaulted Ceilings
- Views Available
- Walk-in Closets
- Washer and Dryer in Home
* In Select Apartment Homes
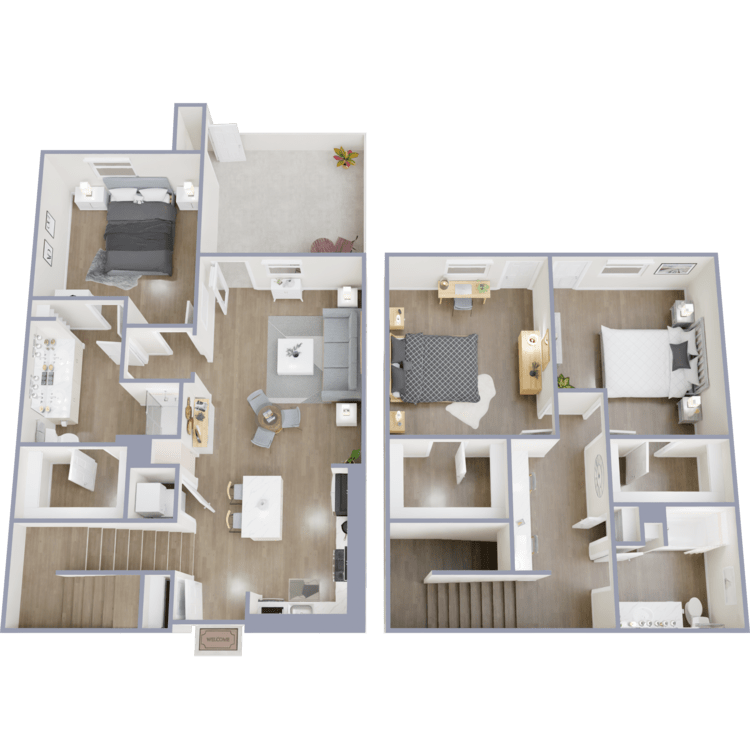
Fig TH
Details
- Beds: 3 Bedrooms
- Baths: 2
- Square Feet: 1565
- Rent: $4519-$5419
- Deposit: $700
Floor Plan Amenities
- Cable Ready
- Central Air Conditioning and Heating
- Disability Access
- Dishwasher
- Hardwood Floors
- Microwave
- Mirrored Closet Doors
- Spacious Pantries
- Refrigerator
- Vaulted Ceilings
- Views Available
- Walk-in Closets
- Washer and Dryer in Home
* In Select Apartment Homes
Listed pricing and special offers only valid for new residents. Pricing and availability subject to change at any time. The Willows at Ventura does not warrant or represent that image renderings on this website are an accurate representation of every floor plan available at the Property. Floor plans may vary unit by unit and by location at the Property. Please contact our Leasing Office to schedule a tour of the Property and the particular unit you are interested in. Listed pricing and special offers only valid for new residents. Pricing and availability subject to change at any time.
Show Unit Location
Select a floor plan or bedroom count to view those units on the overhead view on the site map. If you need assistance finding a unit in a specific location please call us at 805-410-8738 TTY: 711.
Amenities
Explore what your community has to offer
Community Features
- Shimmering Pool
- Clubhouse
- Pet Friendly
- State-of-the-art Fitness Center
- Easy Access to Freeways
- On-call and On-site Maintenance
- Playground
- Picnic Area with Barbecue
- Riverview Linear Park, situated next to The Nature Conservancy, offers family-friendly walking trails, tree shaded seating perfect for a picnic, and access to Harmon Barranca
- Soothing Spa
- Assigned Parking
- Guest Parking
- Beautiful Landscaping
- Corporate Housing Available
- Easy Access to Shopping
- 24 Hour Courtesy Patrol
- Access to Public Transportation
- Public Parks Nearby
Interior Amenities
- Vaulted Ceilings*
- Balcony or Patio*
- Stainless Steel Appliances
- Washer and Dryer in Home
- Walk-in Closets
- Spacious Pantries
- Views Available*
- Baths with Marble Backsplashes
- Central Air Conditioning and Heating
- Hardwood Floors
- Dishwasher
- Microwave
- Refrigerator
- Disability Access
- Cable Ready
* In Select Apartment Homes
Pet Policy
Pets Welcome Upon Approval. Breed restrictions apply. Limit of 2 pets per home. Maximum adult weight is 45 pounds per pet. Pet deposit is $500 per pet. Monthly pet rent of $50 will be charged per pet.
Photos
Gallery
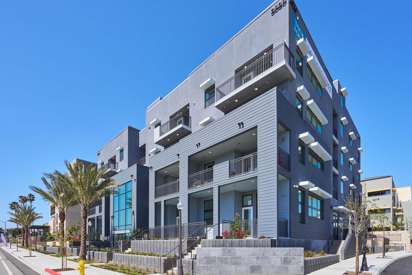
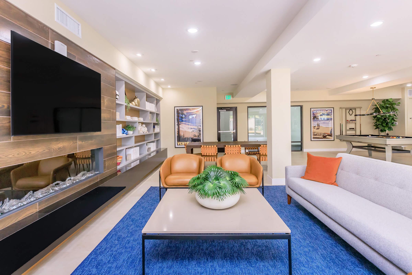
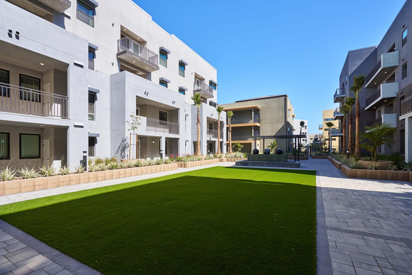
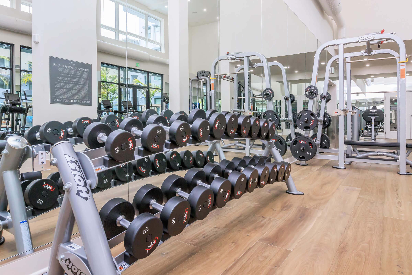
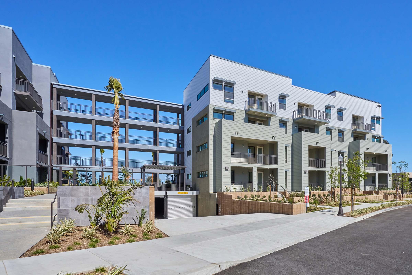
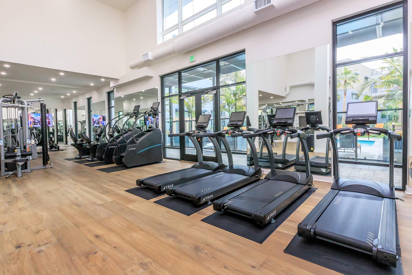
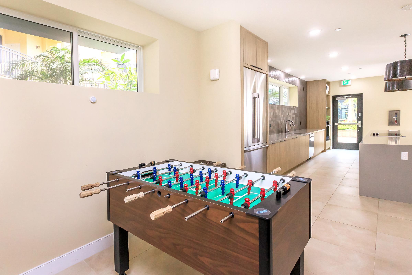
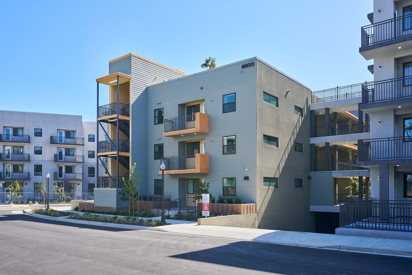
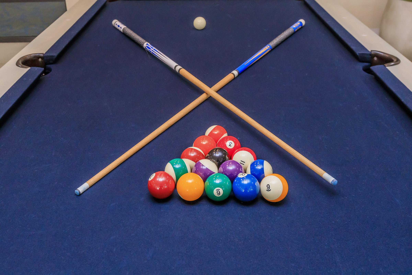
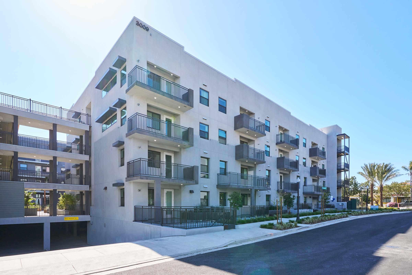
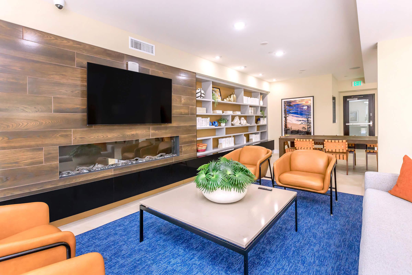
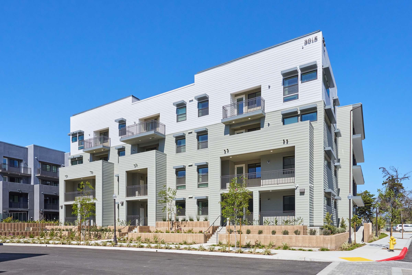
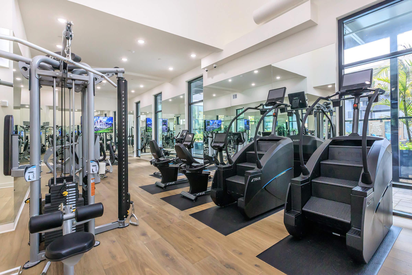
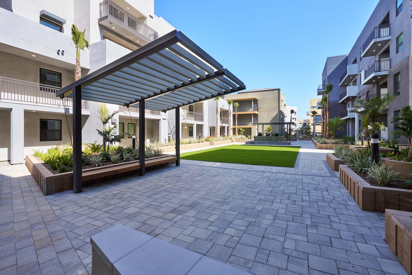
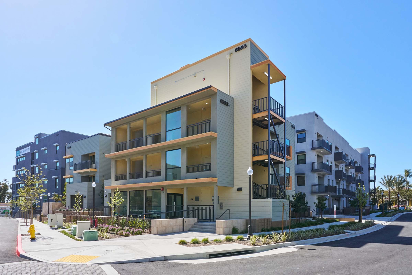
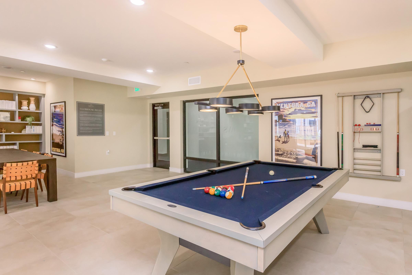
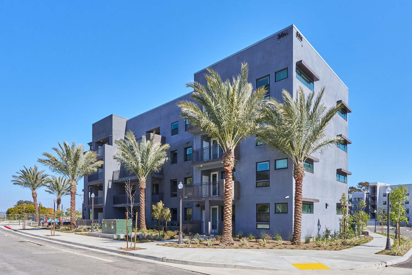
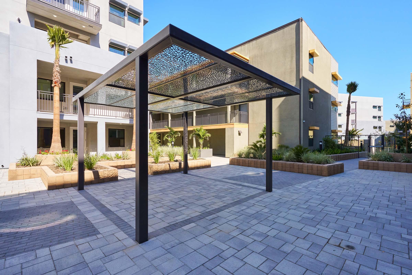
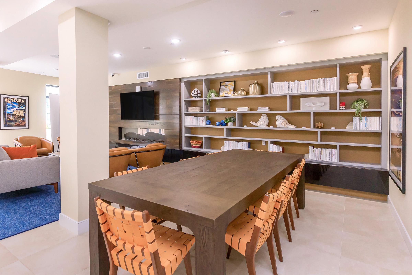
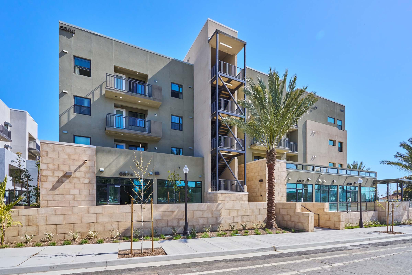
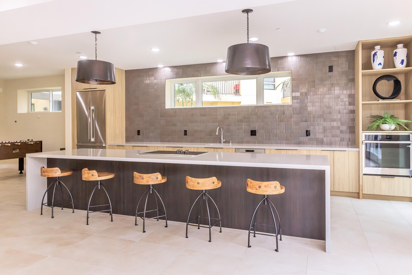
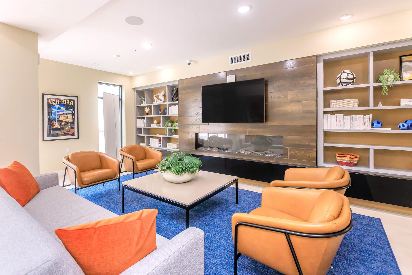
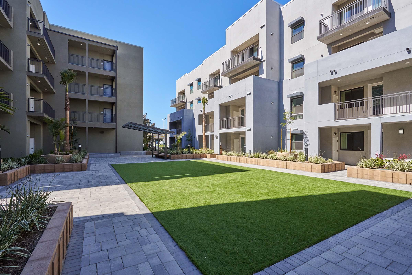
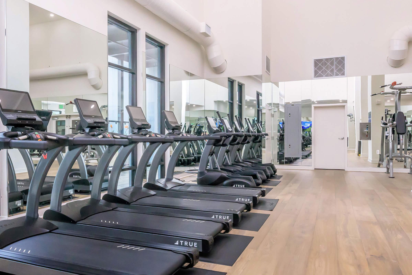
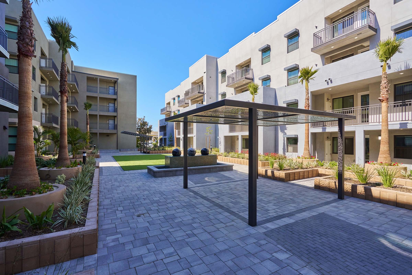

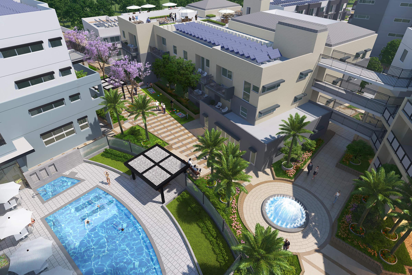
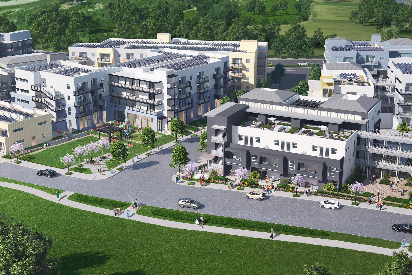
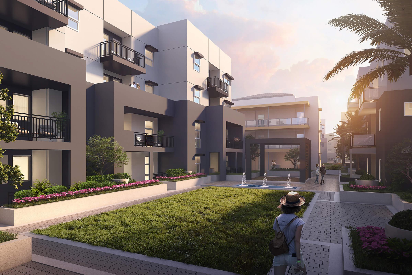
Willow


















Myrtle





















Neighborhood
Points of Interest
The Willows at Ventura
Located 3054 Johnson Drive Ventura, CA 93003Bank
Elementary School
Entertainment
Fitness Center
Grocery Store
High School
Middle School
Park
Post Office
Preschool
Restaurant
Salons
Shopping
University
Contact Us
Come in
and say hi
3054 Johnson Drive
Ventura,
CA
93003
Phone Number:
805-410-8738
TTY: 711
Office Hours
Daily: 9:00 AM to 7:00 PM.